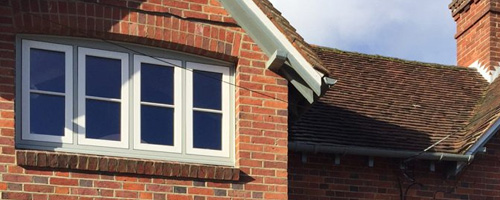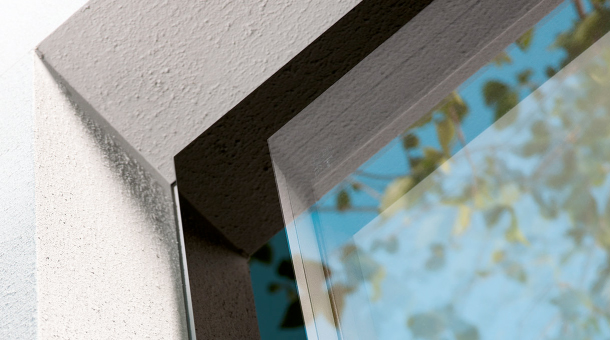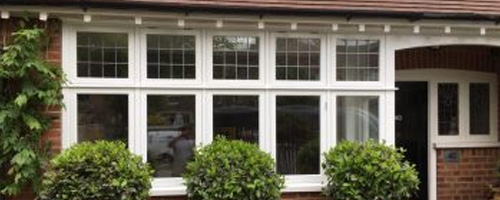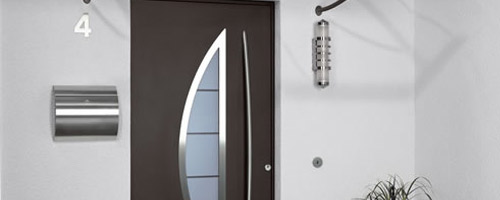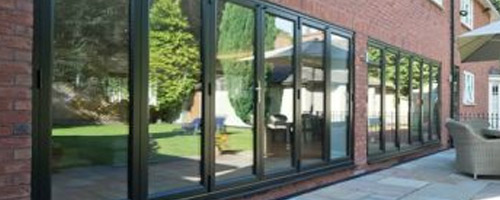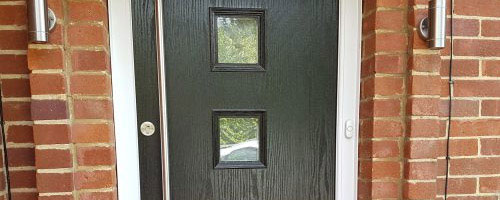Front and Rear Porches
Our front and rear porches will add valuable space to your property and are perfect for entrances to the front, side or rear of your home.
We can either create a new porch opening or replace the windows and doors in your existing porch. Our porches are available in all the profiles and colours of our other products and made from UPVc, timber or aluminium materials.
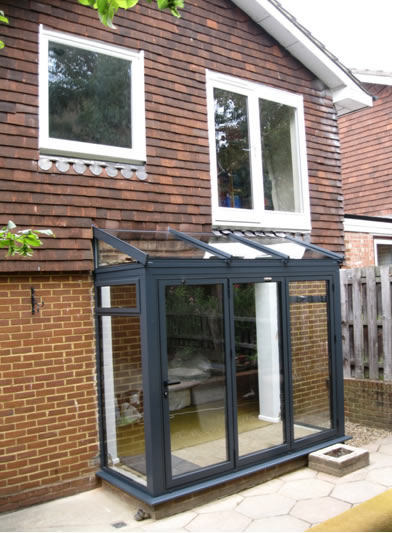
The Porch Roof
Most porches, like conservatories, are designed by the roof first. This is how we decipher how it can be attached to the property. We can also decide at this stage whether the roof should be tiled or made from glass.
Some porches cannot have pitched roofs, and therefore the only option is a flat roof. Osborn Glass offers a range of porch roofs including our single-piece porch roof. The single-piece porch roof is designed to be a cost-effective way of construction. Manufactured from rigid GRP and high-density polyurethane foam, the roof has excellent thermal insulation qualities; it is available in a made to measure form using attractive dental mouldings.
Once the roof is delivered to site, it can be fitted to the fixing timbers quickly and easily. The lighting conduit is concealed beneath the decorative ceiling, which may be painted to suit your taste.
The Flexi Porch Roof Modules are available in light or dark brown and three shades of white: Standard, Ultra and Deeplas.
All other types of roof are available with pitched glass or tiled roofs being the most popular.
Planning for Porches
Adding a porch to any external door of your house is considered to be permitted development, not requiring an application for planning permission, providing that the following limits and conditions are met:
- the ground area of the porch, measured externally, does not exceed three square metres.
- the highest part of the porch not to exceed three meters
- no part of the porch to be within two metres of any boundary that fronts a highway.
If planning is required, our staff will advise and take care of everything for you.
Planning for Porches
Adding a porch to any external door of your house is considered to be permitted development, not requiring an application for planning permission, providing that the following limits and conditions are met:
- Ground area of the porch, measured externally, does not exceed three square metres
- Highest part of the porch not to exceed three meters
- No part of the porch to be within two metres of any boundary that fronts a highway
If planning is required our staff will advise and take care of everything for you.

